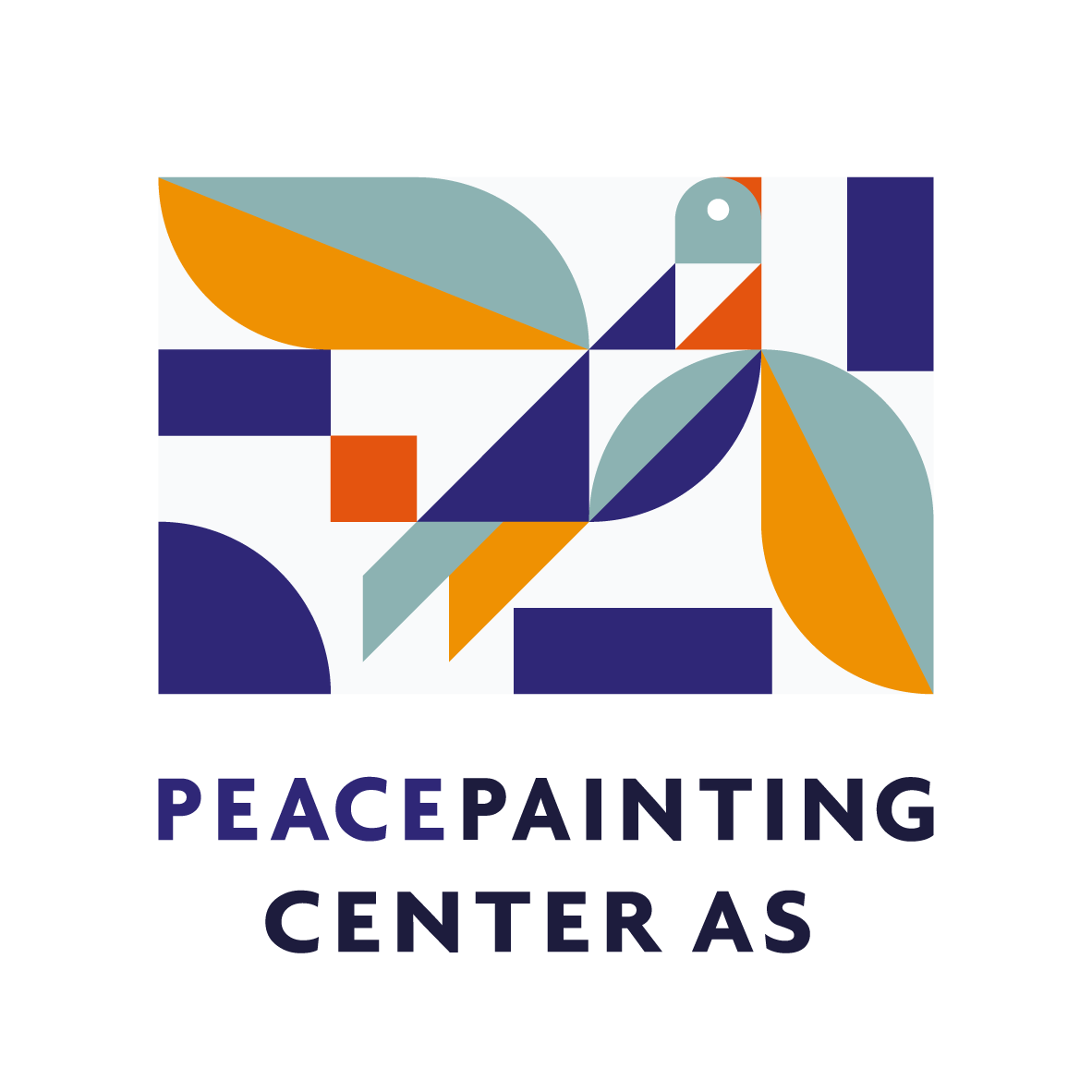
Building I
Restaurant
&
administrative areas
Restaurant
Size: 80 m2
Capacity: 50 people (dining), 90 people (conferences)
Peacepainting Center’s restaurant will not only be available for people in Peacepainting Center, but also companies, tourists and other passers-by.

The restaurant will have a capable chef who will be conscious of utilizing local, sustainable and high quality food sources from the ocean.

The restaurant space can also be rented out to individuals and companies to hold meetings, conferences, seminars or parties.

The restaurant will have a café counter that is dimensioned to serve breakfast, lunch and dinner when there are course activities at the center. The counter will also have a cash register, a fridge for drinks and a coffee machine.

The restaurant space will be flexible so that alternative table arrangements can be easily made to adapt individuals or larger groups.

The restaurant will have an attractive location, with an open fireplace and beautiful views. It will be designed to accommodate great social activities, meetings and conversations.
The space will also have good acoustics and ventilation, and the restaurant will be expandable with a terrace in summer time.


Administrative Areas
OFFICE
Size: 40 m2
Capacity: 8-10 people
There will be an open office landscape, with the possibility of 8-10 office spaces. There will be a bench for printing that can also be operated from the reception/ foyer. The room will have space for archiving, storage of office supplies and storage of sales items, brochures, etc.
MEETING ROOM / STAFF ROOM / QUIET ROOM
Size: approx. 20 sqm.
Capacity: 10-12 people
This room will be a flexible area that can function as a group room/quiet room and staff room.
There will be audiovisual equipment in all administrative rooms with options for internet connection/online conferences etc.

See Building II and Building (s) III
